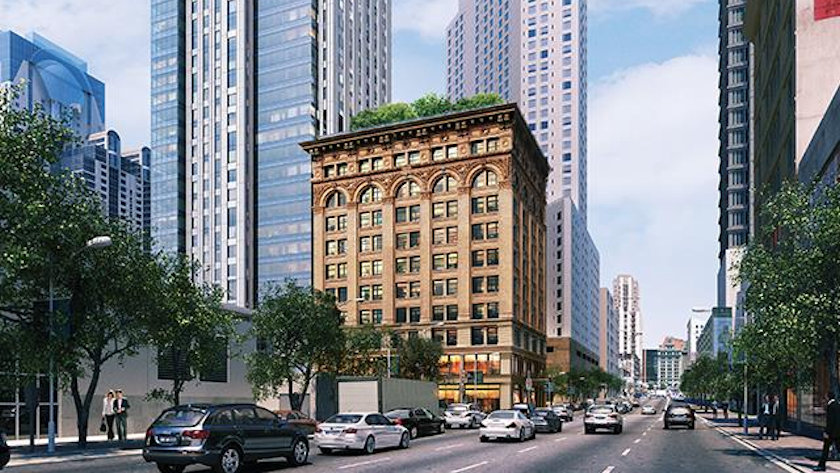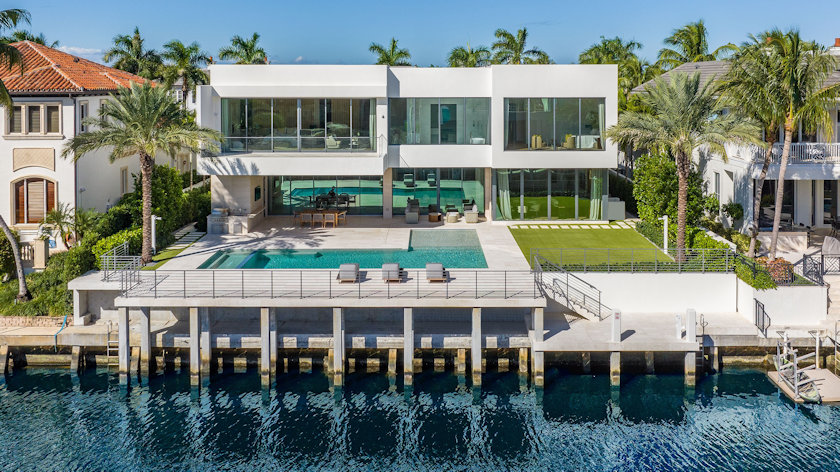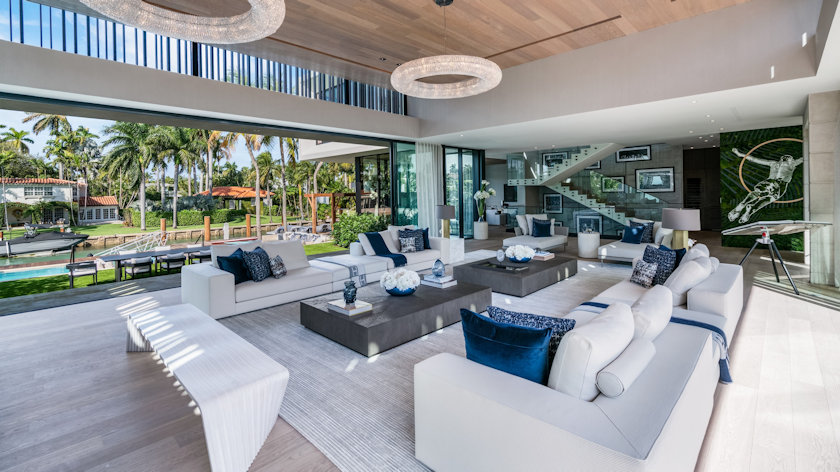Four Seasons Hotels and Resorts, the world’s leading luxury hospitality company, and 706 Mission Street Co LLC, an affiliate of Westbrook Partners, have announced the development of 146 Private Residences located in the heart of San Francisco’s vibrant Yerba Buena arts and cultural district at 706 Mission Street. Slated for completion in 2020, the residences will combine spacious living and distinctive elegance with legendary Four Seasons personalized services.
The project is the latest in an exclusive collection of Four Seasons standalone Private Residences offering residents premier amenities and services, independently managed by Four Seasons staff, which will complement the neighboring Four Seasons Hotel and Private Residences San Francisco. Four Seasons debuted their standalone Private Residences at Twenty Grosvenor Square in London, followed by projects in Los Angeles, Marrakech, and now San Francisco.
Luxury Living in San Francisco
Taking its place in the city’s cultural center, steps from the San Francisco Museum of Modern Art, the Contemporary Jewish Museum, Yerba Buena Center for the Arts and a host of other cultural destinations, the residences will comprise two towers at 45 and 10 stories high, overlooking Jessie Square.
Four Seasons Private Residences at 706 Mission Street, San Francisco will be distinctly San Francisco, incorporating and preserving the historic Aronson Building and offering a home to a much-anticipated cultural museum on the ground floors. Masterfully blending “historic” authenticity and modern innovation in two contrasting towers, the Private Residences will fill the Yerba Buena district’s last remaining buildable space with residences of world-class elegance and refinement.
About 706 Mission Street
The new 45-storey, 510-foot tower will be built, developed and sold by 706 Mission Street Co LLC, an affiliate of Westbrook Partners, a fully integrated real estate investment management company with offices and projects around the world. 706 Mission Street Co LLC has developed and built the new tower adjacent to the celebrated Aronson Building with a private drive court on Third Street. The new building will be made of stone and glass and contain 146 spacious residences with stunning views of downtown and the San Francisco Bay. The historic Aronson Building, dating back to 1903, will be completely restored and repurposed as part of the project. Notable upgrades include refurbished wood-sashed windows, reworked terracotta materials, and more exposure of the inner structures of the ceiling slabs.
Custom, Personalized Designs
The guiding design principles include the creation of a dramatic entryway; grand corner living rooms with at least two walls of floor-to-ceiling glass; defined dining areas; adjacent yet private informal family areas; large kitchens positioned to serve as the heart of each home; master bedrooms with breath-taking views; large, light filled master baths; in-home offices; and guest bedrooms with in-suite baths. Most residences will range in size from 2,800 to more than 4,000 square feet, with between two to four bedrooms each.
With a focus on personalization, kitchens can be configured to be open to the living areas or enclosed based on the buyer’s preference. Penthouse buyers will have the option to purchase a “shell home” that can accommodate design specifications, providing buyers with an opportunity to create a residence that aligns to their specifications. Master baths will be five-piece baths and top-of-the-line appliances, cabinetry and stone countertops will be included throughout each home.
The residential experience will also include an amenity floor on the building’s fifth level. The exclusive space will include a fitness center, lounge with a bar and fireplace, private dining and tasting room, and landscaped outdoor terrace affording residents a space to socialize among a discerning community of owners and their guests.




