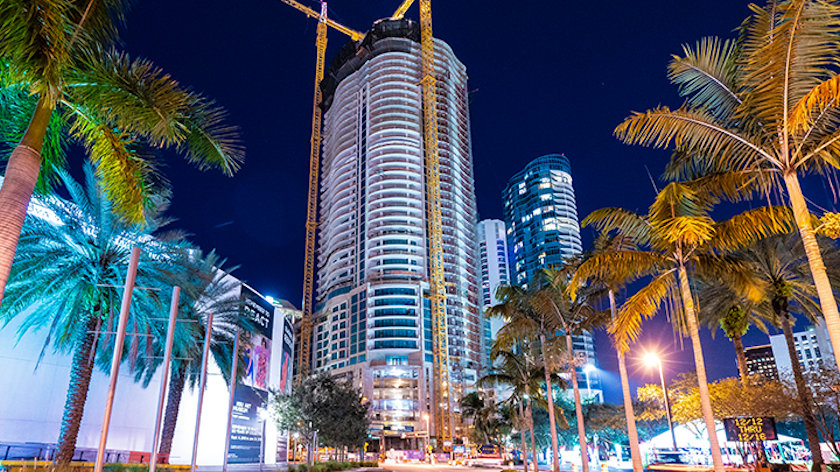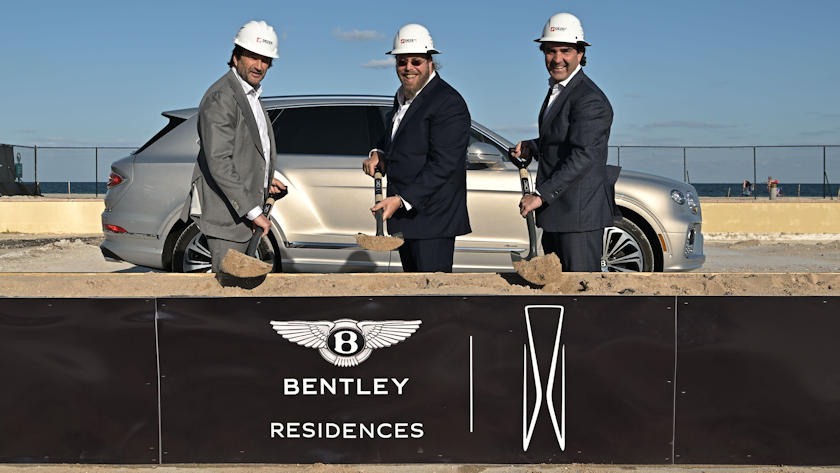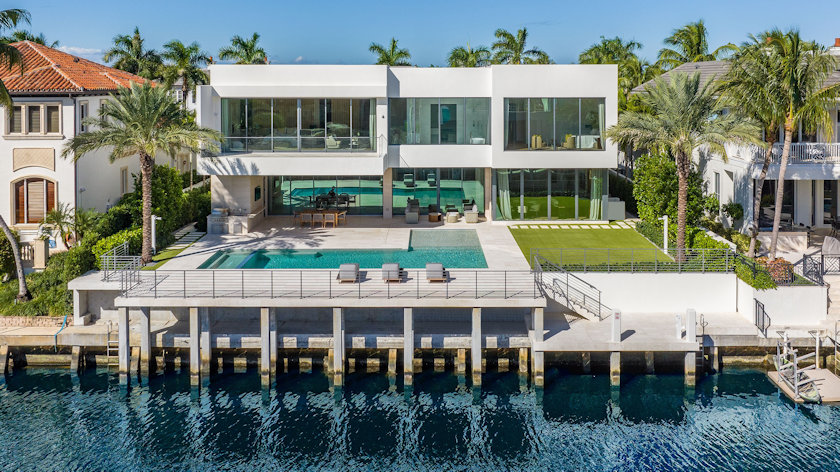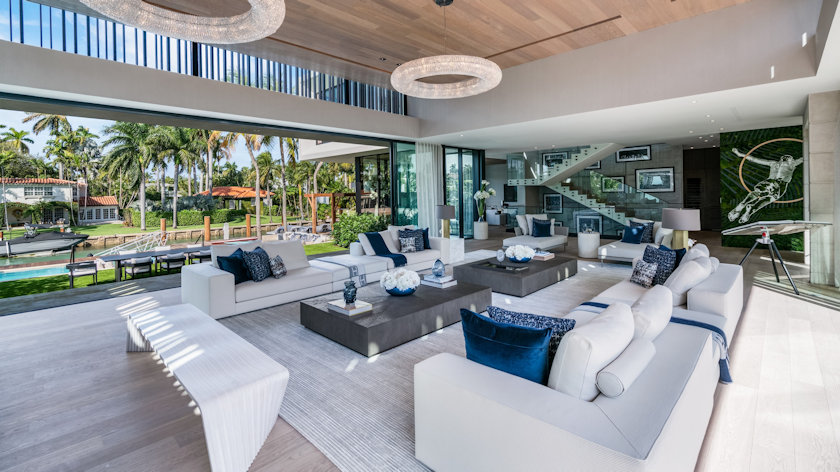SB Architects has designed a 45-story high rise whose luxury residences, hotel guest rooms, fine dining and select retail will comprise the tallest building in Fort Lauderdale, a place for residents to immerse in city living and escape to an exclusive world of sophisticated elegance. The topping off ceremony for the 499-foot, 46-level building, held on Friday, December 21st, was a momentous occasion for the downtown Fort Lauderdale area, which has not seen such a major condominium project in over a decade.
In the midst of a building boom in Fort Lauderdale – a city called the “Venice of America” for its intercoastal waterways – the new mixed-use project began in 2015 under the leadership of Kolter Urban, a division of West Palm Beach-based The Kolter Group LLC renowned for developing residential projects, including various condominium residences in water-front, water-view and amenity-rich walkable urban locations.
Recognizing SB Architects’ momentum in urban high-rise projects and prowess in brand-oriented architecture and site-specific design, Kolter enlisted the firm again (the two also partnered on the high-rise project One St. Petersburg in downtown St. Petersburg), to design the 113 private residential condominiums, 238 Hyatt Centric hotel guest rooms, two elevated amenity decks with swimming pools, lobby level-restaurant and bar and 8,500 square feet of ground level-retail at 100 East Las Olas. A reflection of the SB Architects’ expanding urban practice, 100 Las Olas is record-setting not just for the tower’s unprecedented height, but also for the female leadership across the consultant team, from lead designers to project managers and sales managers contributing to the project’s success.
Increasingly attractive to visitors and residents whose interests extend beyond spring break beach revelry, Fort Lauderdale’s newly invigorated downtown is conducive to high-rise residential developments such as 100 Las Olas, which in addition to a mix of hotel and condominiums features dining, retail and entertainment and access to the vibrant restaurants, bars and shops along historic Las Olas Boulevard. With rich amenities and common areas designed by the award-winning interior design firm Simeone Deary, the building’s hotel will occupy floors 8 through 15, with amenity decks at two levels providing private spaces for residents and hotel guests.
Residents will be able to dip toes in the urban energy of Las Olas while immersing in an urban resort lifestyle experience whose calming influences one would expect from a faraway oasis. In addition to dramatic city views seen from the private residences starting on the 16th floor and rising to 499 feet, condo owners will have access to resort-style amenities reserved exclusively for residents, including a private roof top resort-style pool with cabanas and fire pit lounge, a Residents’ Club Room whose outdoor plaza features a catering kitchen and club bar with abundant seating, a Casual News Room for relaxing and state-of-the-art Fitness Center. Construction, which began in the first quarter of 2017, is slated for completion in 2020.




