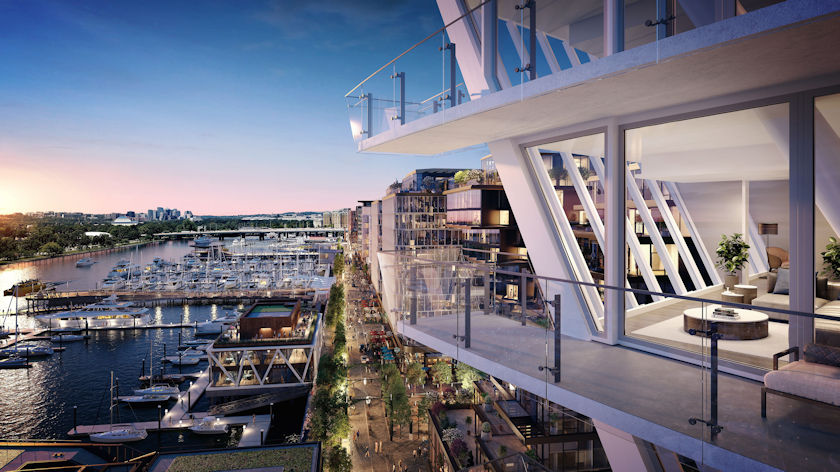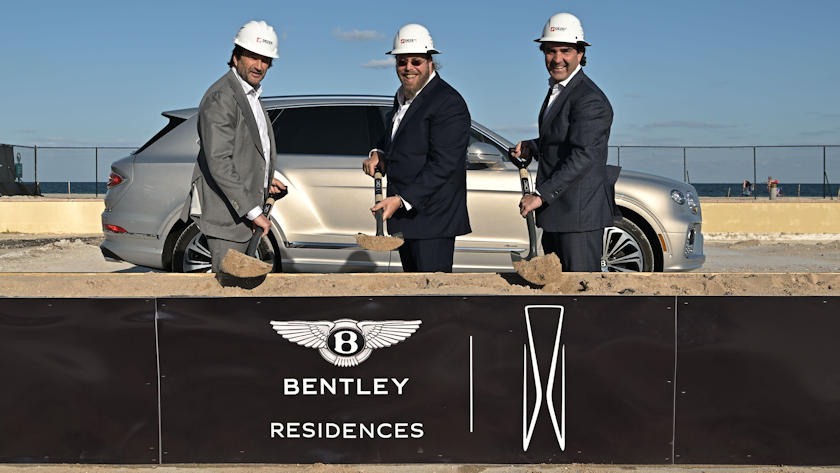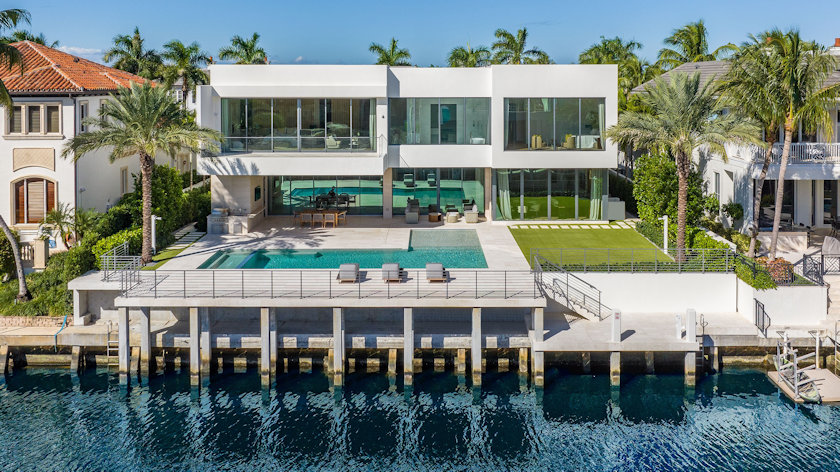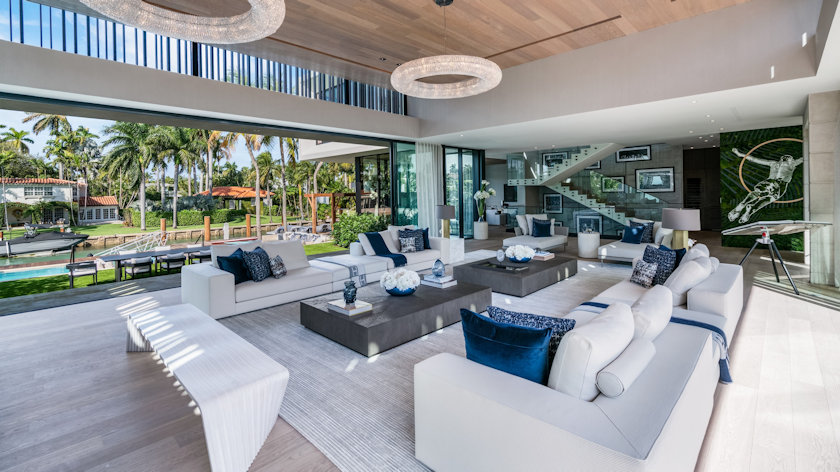Hoffman-Madison Waterfront (HMW), a joint venture between Hoffman & Associates and Madison Marquette, the co-developers of The Wharf, today released exclusive details about its highly-anticipated Phase 2 condominium including price ranges, a full suite of amenities and new renderings.
Amaris is beginning sales and the Sales Gallery will be open by appointment this June. The sales gallery will be an immersive experience featuring a display kitchen and five-piece bath as well as architectural models of Amaris and The Wharf.
Designed by the world-renowned architect, Rafael Viñoly, the 12-story, 96-unit waterfront condominium residence combines bold architecture with timeless interiors and sweeping views in a setting unlike any other. Each residence will offer a spacious balcony or terrace in addition to timeless interiors including floor-to-ceiling windows, wide-plank, French European white oak flooring, custom Italian kitchen and bath cabinetry and hardware by Stevali, honed, marble kitchen countertops and waterfall edge kitchen islands. The residences’ interiors, designed by the internationally acclaimed architect, Thomas Juul-Hansen, range from approximately 680 square feet one-bedroom residences to approximately 5,800 square feet four-bedroom residences, including split-level penthouses.
Amaris’s thoughtful design extends to its amenity spaces. Across approximately 20,000 square feet, these expansive amenities provide a place of both replenishment and tranquility. The Wellness & Fitness Area spans approximately 7,000 square feet and will feature a 2,000+ square-foot Fitness Center with three private training rooms, locker rooms, a 25-yard, two-lane indoor salt-water lap pool and a spa suite that includes a sauna, spa, experiential shower and private treatment room. Beyond the Wellness & Fitness Center, Amaris offers a spacious residents’ lounge, a state-of-the-art screening room and a guest suite. Beyond the indoor amenities, Amaris features an approximately 6,000-square-foot outdoor terrace on the building’s sixth floor designed by Parker Rodriguez that features ample waterfront lounge seating and fire pits, as well as entertaining space equipped with a grill and an alfresco dining area.
Amaris offers an arrival experience unlike any other with an exclusive car elevator. The first of its kind in the District, this amenity comes complete with porter and valet service.
In addition to the expansive residences and amenity spaces, the building will feature 16,000 square feet of retail space at street level that opens to a 1.5-acre park, The Green, delivering in Phase 2 of The Wharf. Located adjacent to Amaris, The Green, designed by Michael Van Valkenburgh Associates (MVVA), will offer quiet seating areas, shade trees and elegant landscaping, tied together by a water basin outfitted with an iconic centerpiece fountain made of sculptural raw Montclair Danby marble.
Joining Amaris in The Wharf’s second phase is the Pendry Washington, D.C., The Wharf hotel, as well as leading law firm Williams & Connolly, LLP and The Atlantic. The first phase of The Wharf opened in 2017 with more than two million square feet of development. Phase 2 broke ground in early 2019 and is set to deliver over one million square feet of development along the waterfront including retail, hospitality, residential, piers and park space in 2022.
The sales gallery for Amaris will be open by appointment in June with Hoffman Realty, the exclusive listing brokerage for Amaris. For more information about Amaris, please visit amarisdc.com.




