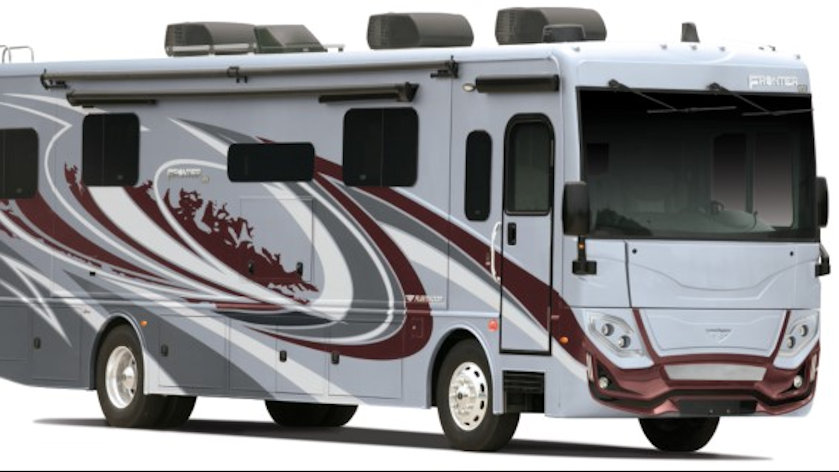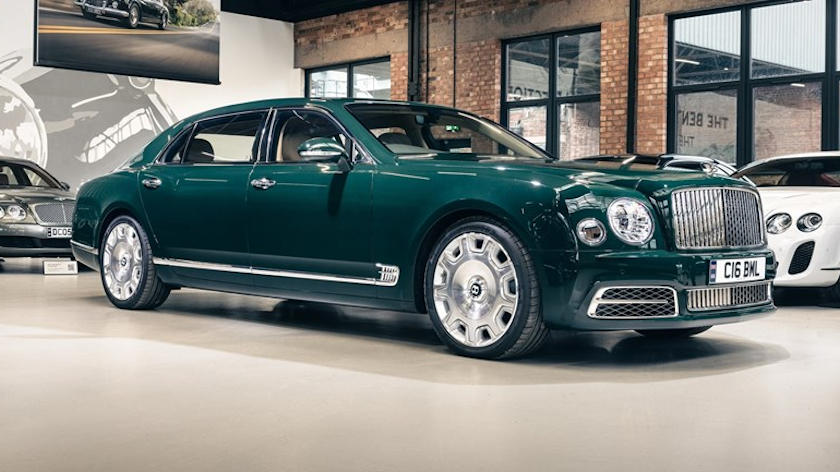Remote work – it’s what RVers across the country are doing and Fleetwood RV is making that scenario easier with the introduction of its brand-new Frontier GTX Class A Diesel luxury motorhome that features a dedicated office. The Frontier GTX 37RT floorplan includes an office that’s been designed to deliver the space, technology, convenience, and privacy needed by those working from the road.
The Frontier® GTX 37RT is a 37-foot motorhome with three, flat-floor slide outs that deliver plenty of interior room. The Corner Office™ is an option and is strategically located at the rear of the coach so it’s away from daily life activities.
The space is cleverly arranged and includes an L-shaped desk with a built-in monitor and multiple nearby outlets. A large window tops the desk to bring in natural light and deliver a view of the outdoors. Drawers below and cabinets above provide convenient storage within easy reach for files and other supplies. A stylish barn door of frosted glass and wood closes off the space when ultimate quiet and privacy are needed. To ensure phone and video calls go off without a hitch, the GTX offers an optional connectivity package that includes WiFi Ranger™ Sky4 ProPack w/LTE and weBoost® Cell Booster.
Frontier GTX Specs
The Frontier GTX model is built for a smooth and powerful drive on the open road and is stocked with upgrades that make RV life easy.
- Freightliner custom raised rail chassis that delivers stability and allows for full pass-through basement storage
- Freedom Sport Foundation
- Cummins® 6.7L, 360HP engine
- Allison® 3000 series, 6-speed transmission
- 10k towing capacity
- Aqua-Hot® 400D for on-demand hot water
- 8.0 KW Onan® generator
- 100-gallon fuel tank and 100-gallon freshwater tank
The Frontier GTX is available in two floorplans – the 37RT and 39TA. The interior of each boasts significant luxury appointments.
- Full flat floor throughout the coach
- Polished porcelain tile flooring
- All-electric appliances, including a residential-sized refrigerator, induction cooktop, and convection microwave
- Beautiful solid surface countertops in the living area, kitchen, and bathrooms
- The kitchen also features a stainless-steel farmhouse sink and glass tile backsplash
- Privacy window surround
Frontier GTX Floorplans
The Frontier GTX is initially rolling out two floorplans – one that features an office and another with a unique bed configuration – and will expand the line in 2023 with one additional floorplan.
37RT – With its three slides, including a full wall on the passenger/patio side, the 37’ RV can easily accommodate a family or traveling couple. The front living area features a Dream Dinette that quickly converts from a table into a bed and a queen sleeper sofa that can be upgraded to power motion loungers. For who would like extra sleeping capacity, an optional Hide-A-Loft drop-down bed with an LED TV can be added. For coziness, the 37RT offers a standard electric fireplace in the living area. The all-electric kitchen with top-tier appliances also includes a pantry and the lavatory features a roomy 38” x 30” shower with a glass door. The master bedroom is a dream with a king bed and deluxe wardrobe closet. The closet is decked out with a dresser, hanging wardrobe space, pull-out hamper, overhead shelf storage, and numerous drawers. An optional side-by-side washer/dryer can also be specified. The Corner Office™ takes a portion of the wardrobe area to create the ultimate “work-from-the-road” option that’s available to RVers.
39TA – At 39’ and with two slides, the 39TA offers its own set of well-thought-out features. To begin with, both slides are located on the driver’s side, which means the passenger side of the coach is completely free for outside patio entertaining under the RV’s large awning. In addition, the coach’s luggage bays are easily accessible. Next, the front of the coach features the exclusive multi-purpose Adap-table® Dinette that serves as a convenient workstation or breakfast bar for two. By swinging the table out vertically, it easily hosts a dinner party for four.
In addition, the 39TA offers the much-sought-after 1-½ bath configuration. The full bath is located mid-ship with a half bath situated in the rear of the coach off the master bedroom. The layout means family members and guests have easy access to the full bath, which keeps the master area more private and less trafficked.
Finally, the master suite features a “north/south” queen bed. Instead of being against an outside wall, the bed is positioned in the center of the room, which allows ample space to walk around and easily make it in the morning. For those who like to watch TV in bed, a drop-down LED TV in the ceiling comes standard. Behind the bed and its headboard is a walled space that accommodates the half bath along with wardrobe storage.
The Frontier GTX from Fleetwood RV has a starting MSRP of approximately $400,000.
To see the latest Fleetwood RV models and for travel tips and ideas, visit FleetwoodRV.com




